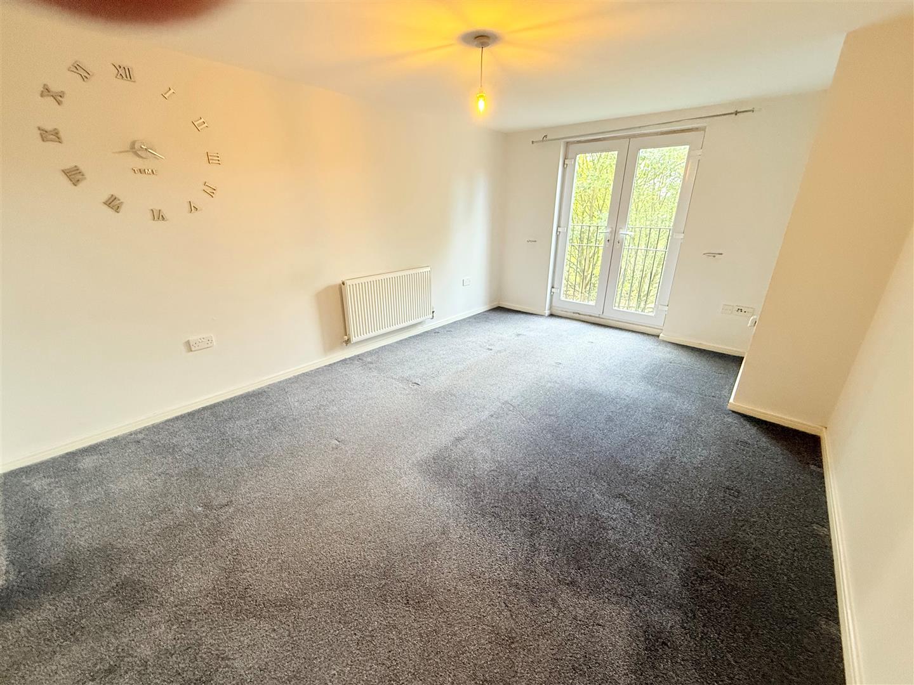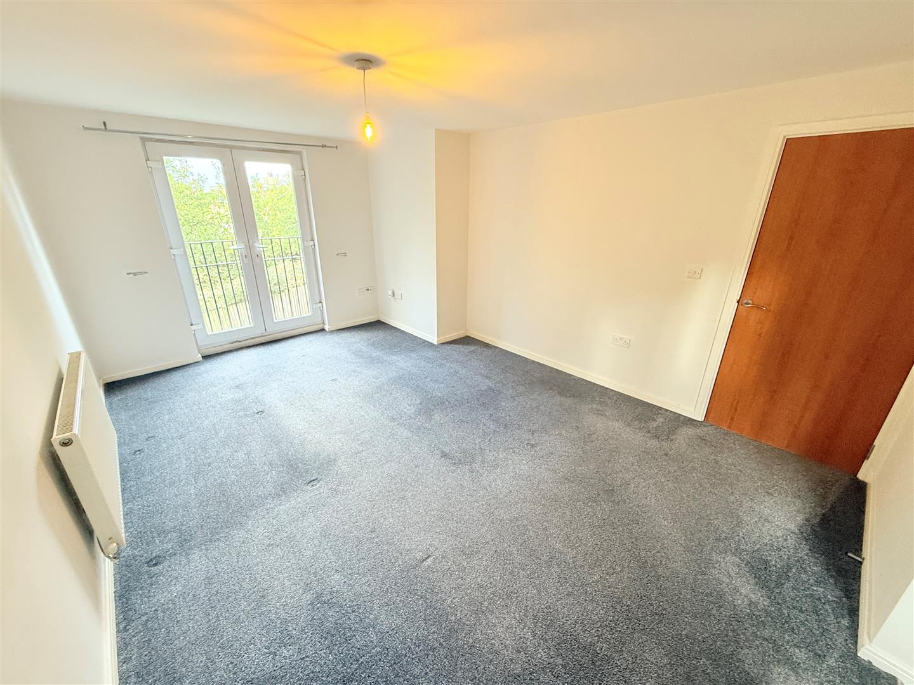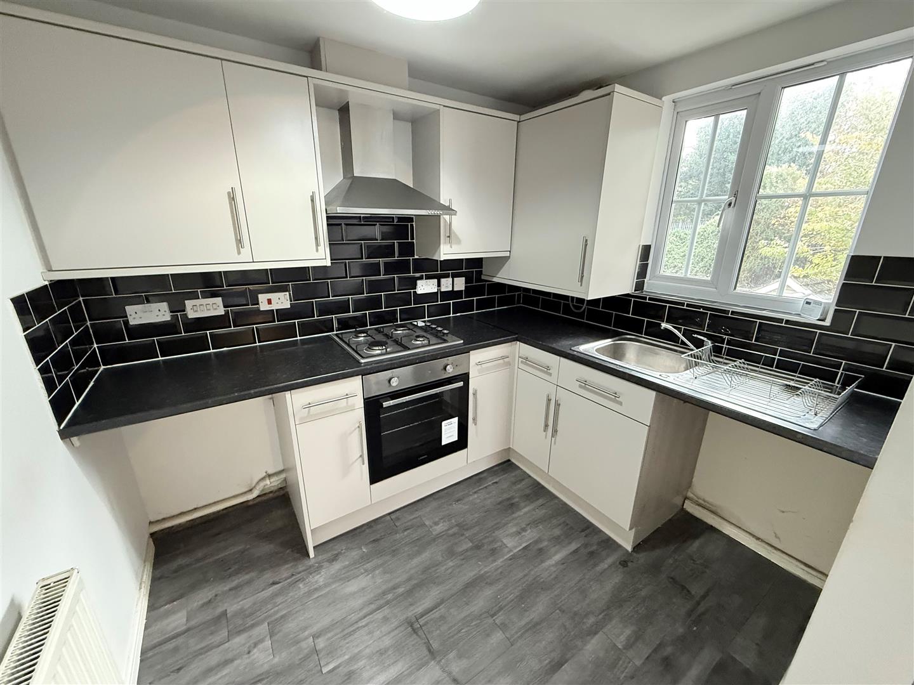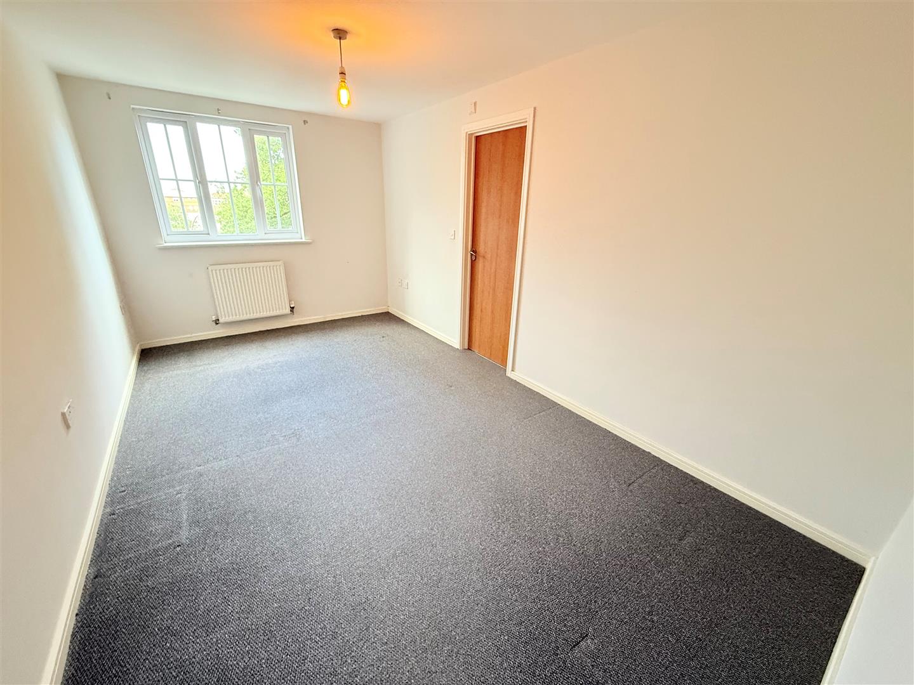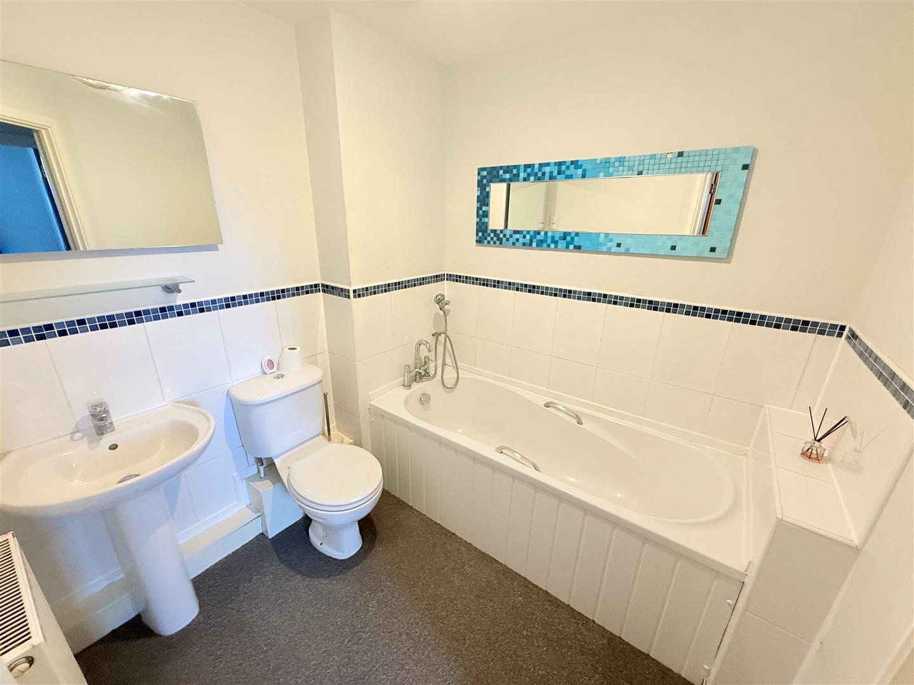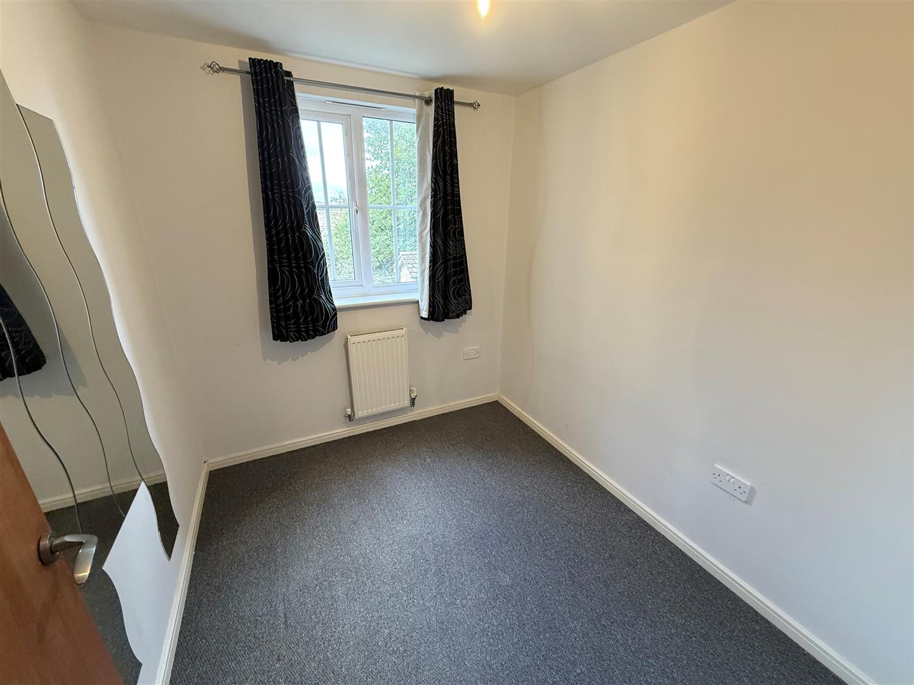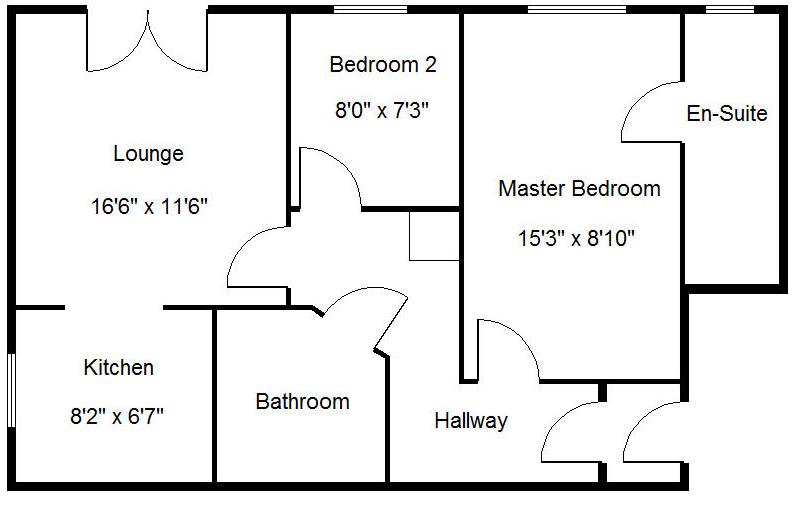
Cornflower Drive, Bessacarr, Doncaster
£700 pcm
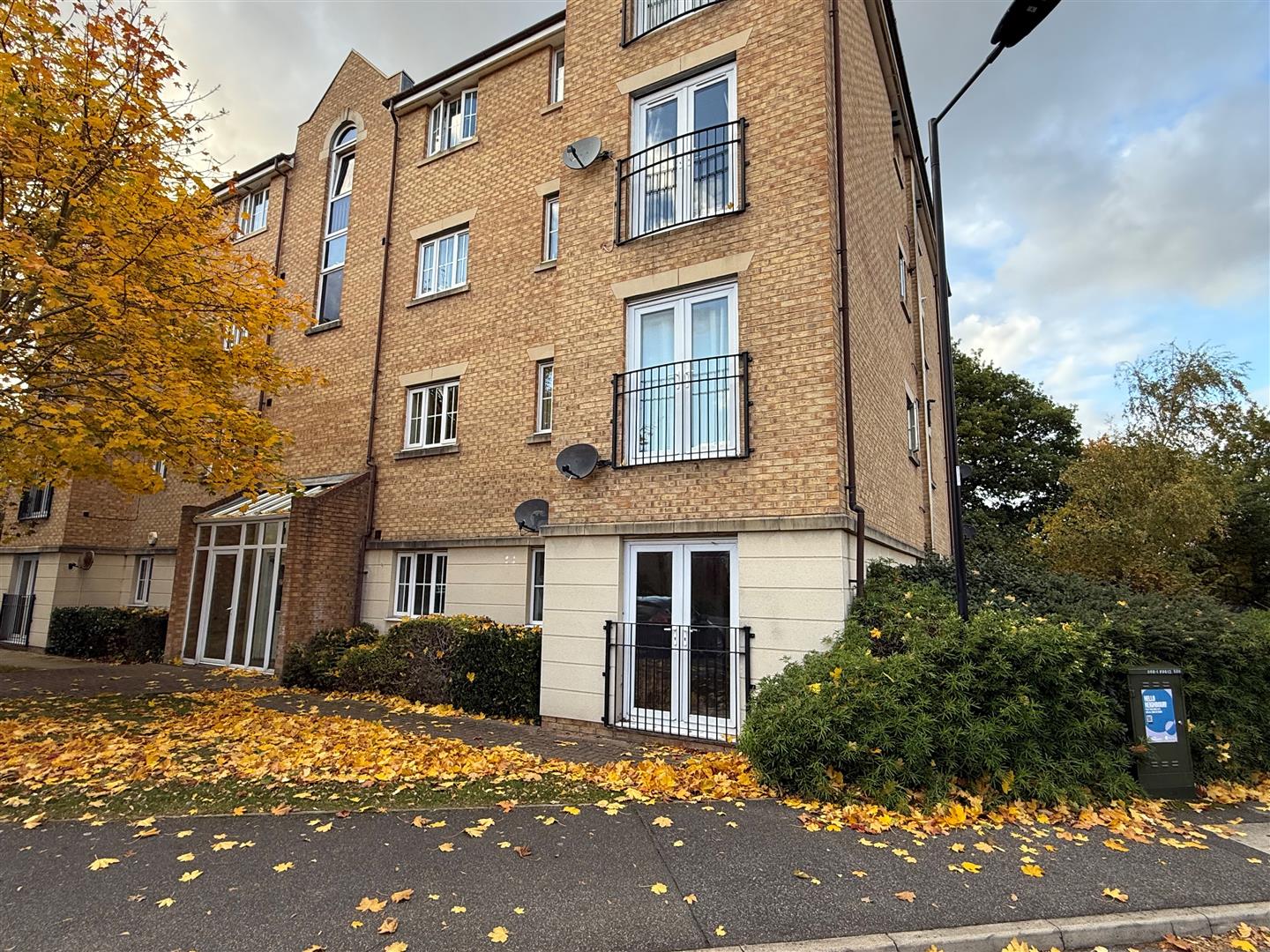
Full Description
ACCOMMODATION
A communal entrance hall gives access via a stairway to the apartment.
bedroom two
Outside the property stands within community gardens Including an allocated parking space.
PRIVATE ENTRANCE HALL
Entrance hall with entry system the doors off leading to open plan living room
OPEN PLAN LIVING ROOM 4.89m x 3.50 (16'0" x 11'5")
This is an attractive open planned modern living space it has PVC double glazed double opening doors with a Juliet style balcony central heating radiator ceiling light
FITTED KITCHEN 2.48m x 2.0m (8'1" x 6'6")
Fitted with a range of modern high and low level units finished with a work surface over which includes a stainless steel sink with a mixer tap, tiled splash backs, an integrated 4 ring gas hob, extractor hood and an integrated oven. there is plumbing for automatic washing machine, room for an under counter fridge etc. PVC double glazed window, central ceiling light and a vinyl floor covering.
MASTER BEDROOM 1 4.65m x 2.70m (15'3" x 8'10")
A good-sized double bedroom having a PVC double glazed window to the front central heating radiator central ceiling light.
EN-SUITE SHOWER ROOM
En suite shower room is fitted with a modern three-piece white suite which comprises of a walk #-in shower enclosure, wash and basin and low flush WC. There’s a central heating radiator, model tiling and a PVC double glazed window.
BEDROOM 2 2.42m x 2.17m (7'11" x 7'1")
A single size bedroom having a central heating radiator PVC double glass window and ceiling light.
BATHROOM
Fitted with a modern three piece suite that comprises of a panelled bath with a shower over, pedestal wash hand basin and a low flush WC, Finished with modern tiling and a central heating radiator.
OUTSIDE
Contact Us
Horton Knights Estate Agents39-45 Printing Office Street, Doncaster
DN1 1TP
T: 01302760322
E: doncaster@hortonknights.co.uk
