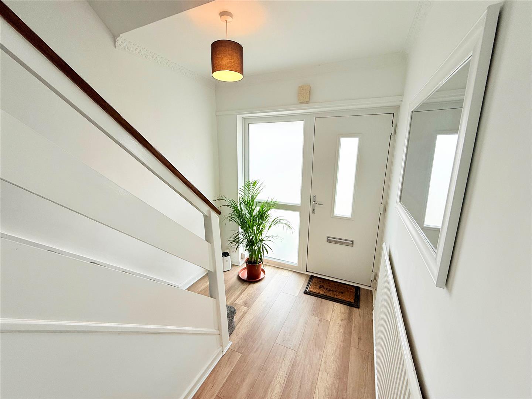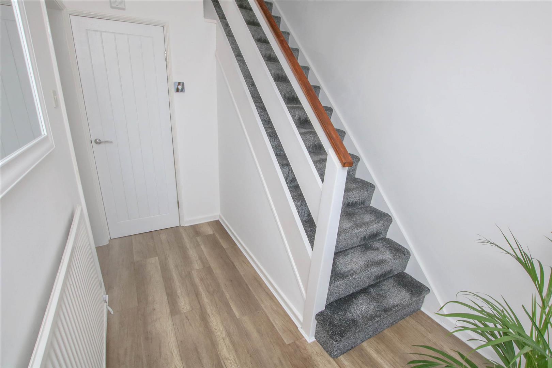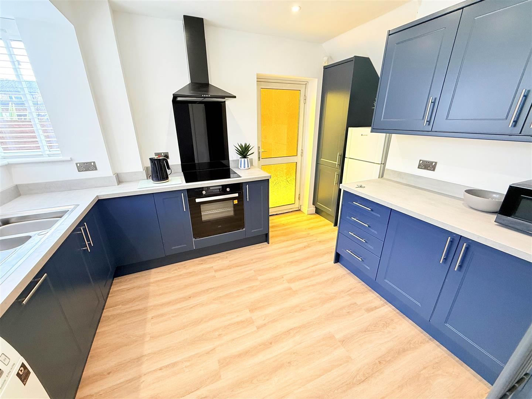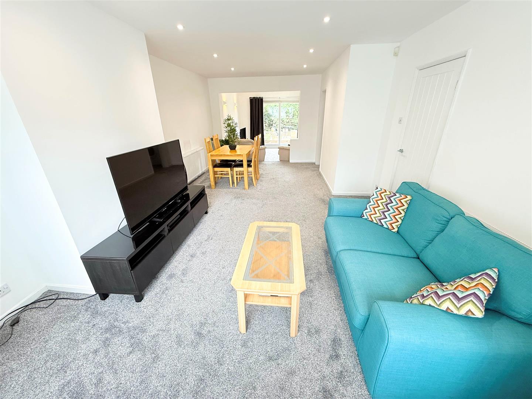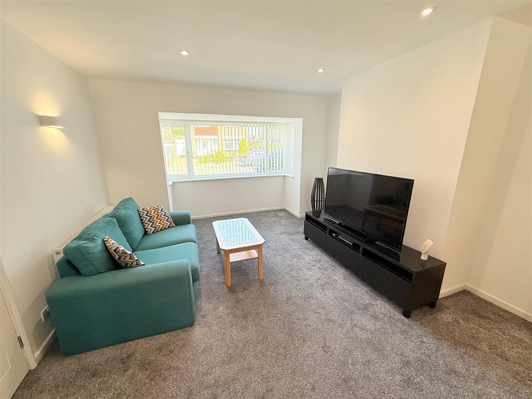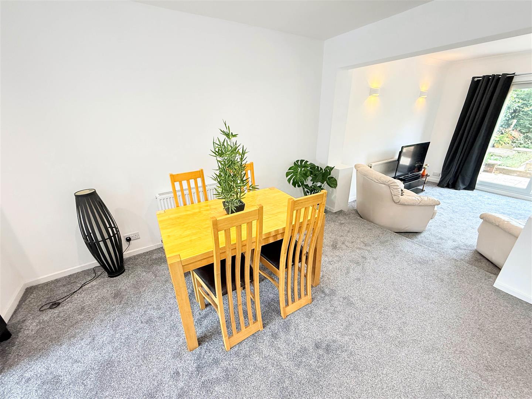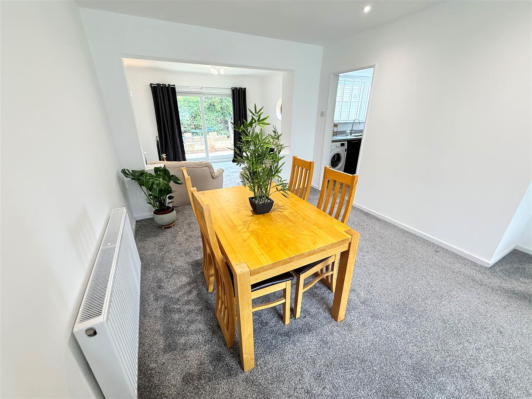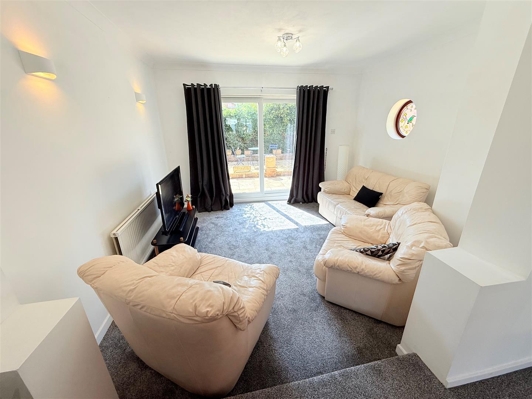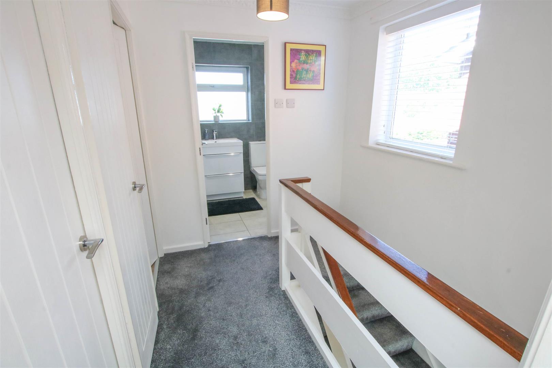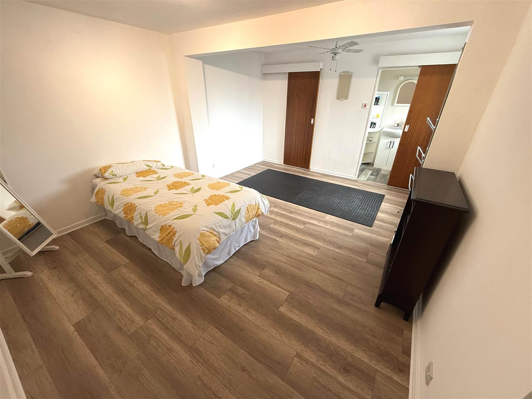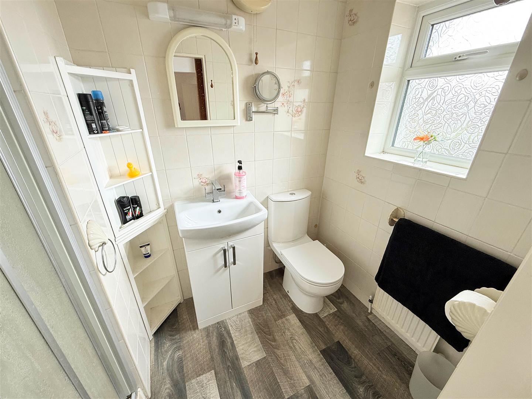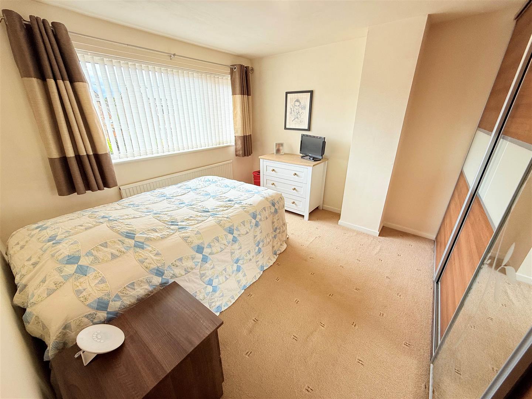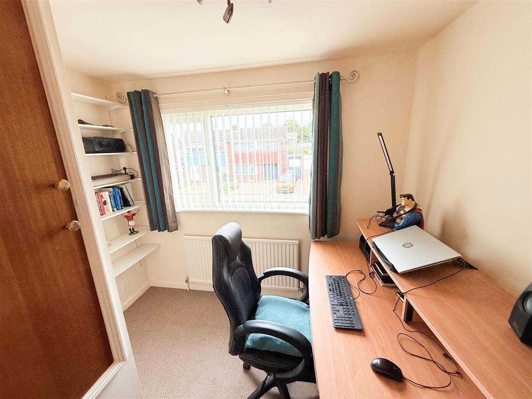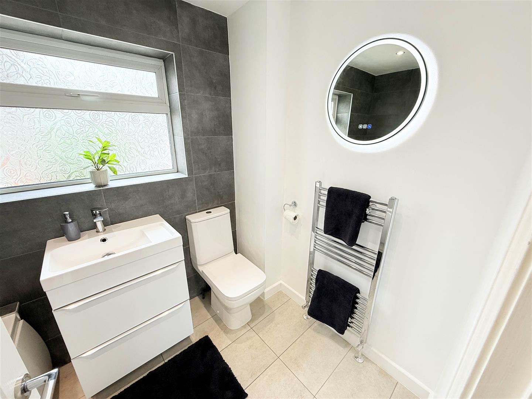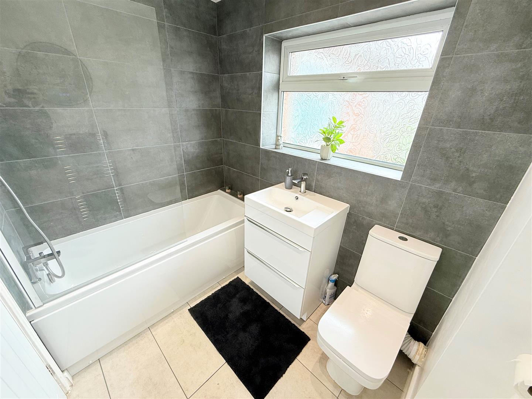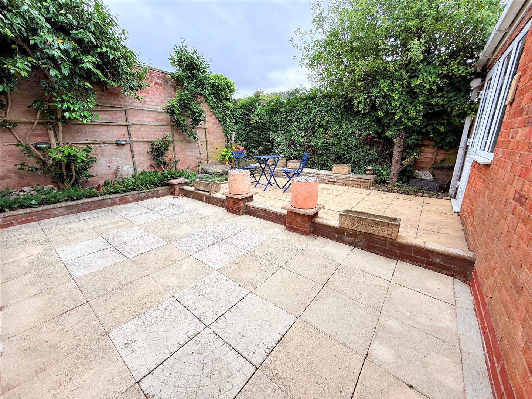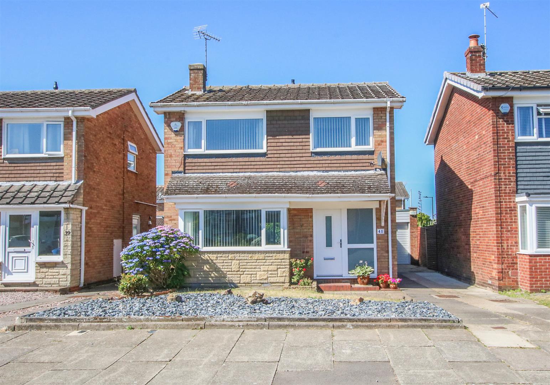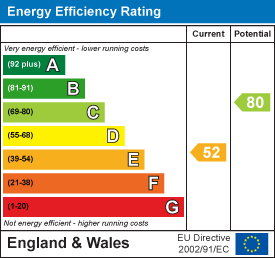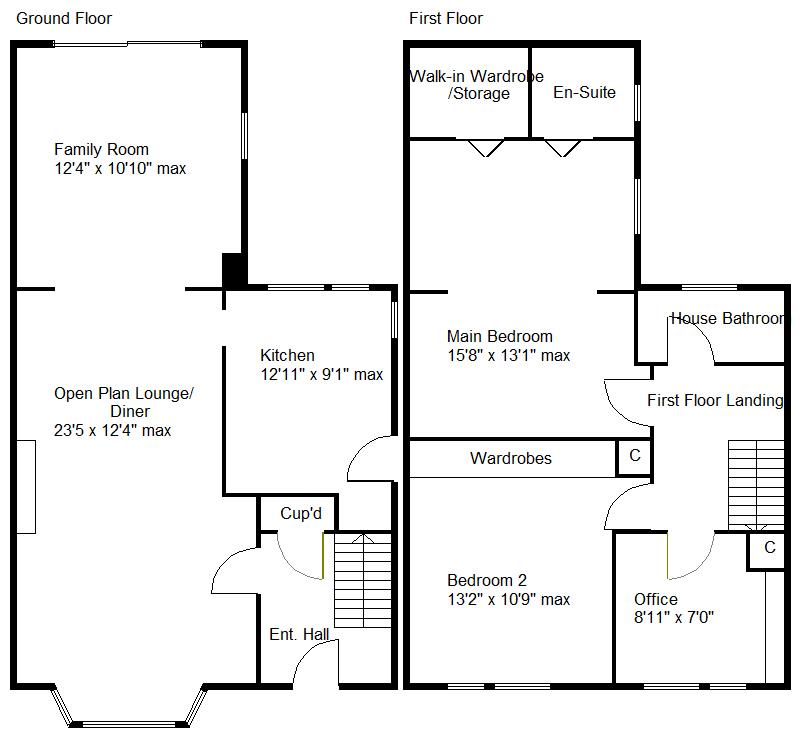
Laneham Close, Bessacarr, Doncaster
£285,000
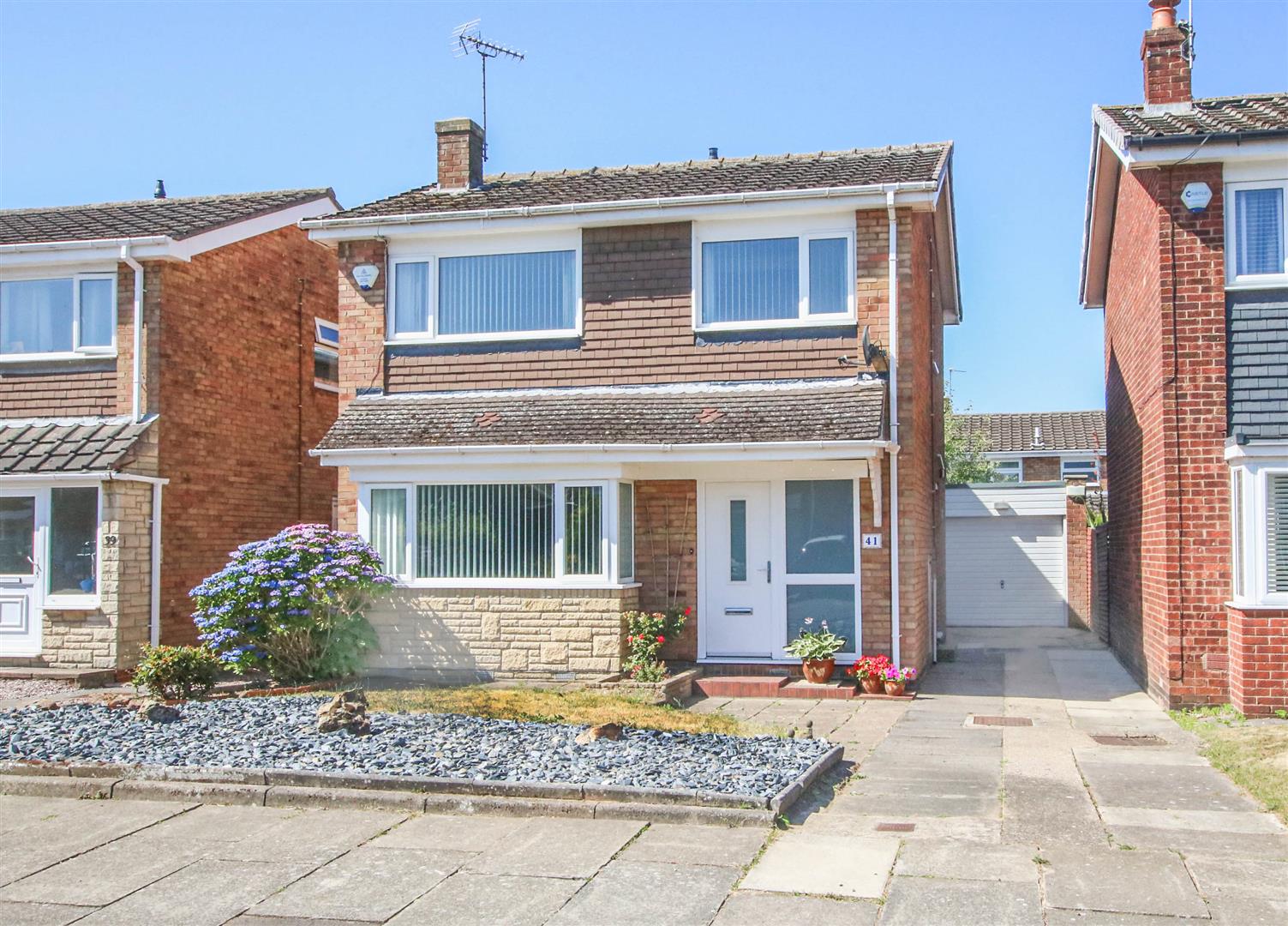
Full Description
This well proportioned and extended detached home sits in this much sort after residential suburb of Bessacarr in Doncaster, tucked away almost at the end of a cul-de-sac. It benefits from pvc double glazing throughout and a newly fitted gas combination boiler and comprises: Entrance hall, open plan lounge dining room extended to some 21 feet in length plus a further family room in the extension at the back with a newly fitted kitchen, first floor landing, extended main bedroom with walk-in wardrobe and en-suite shower room, a further good size double room and a really good sized single third room plus a main house bathroom which again is modern in style. Outside of the property it has an open plan front garden with a long driveway and a detached brick-built garage. The area is one of most sought after in Doncaster, it offers access to amenities including good schools, bus routes, local shops and supermarkets, close to the City Centre. Overall an ideal family home. VIEWING IS HIGHLY RECOMMENDED.
ACCOMMODATION
A newly fitted double glazed composite style door with matching double glazed side screen gives access to entrance hall.
ENTRANCE HALL
With wood style laminated flooring, central heating radiator, coving to the ceiling and stairs rising to the first floor accommodation. There is a built-in cupboard providing hanging rail and storage space.
LOUNGE/DINING ROOM 7.14m x 3.76m max (23'5 x 12'4" max)
This is a really lovely bright space which has a large pvc double glazed square bay window to the front, two central heating radiators, spotlights inset to the ceiling.
FAMILY ROOM 3.76m x 3.30m max (12'4" x 10'10" max)
This forms part of the extended section of the property and has double glazed sliding patio doors giving access into the rear garden, double panel radiator and coving to the ceiling.
KITCHEN 3.94m x 2.77m max (12'11" x 9'1" max)
This has been very smartly refitted by the current owner and has a range of dark blue Shaka style wall mounted cupboards and base units with a square edge work surface incorporating a 1½ bowl stainless steel sink with mixer tap and splashback matching the work surface. There is an integrated electric fan assisted oven with matching induction hob with black glass splashback and extractor hood above. There is also space for a tall fridge freezer with a double glazed door and pvc double glazed window to the rear elevation, plumbing for a washing machine with appliance recess, wood style laminated flooring, vertical feature central heating radiator and spotlights inset to the ceiling and the bay window.
FIRST FLOOR LANDING 2.49m x 2.01m (8'2" x 6'7")
Having a pvc double glazed window to the side, a built-in cupboard housing a newly fitted gas central heating combination boiler, coving to the ceiling, access to the loft and doors leading off to the remaining accommodation.
MAIN BEDROOM 4.78m x 3.99m max (15'8" x 13'1" max )
Again this is part of the extended section of the property and provides a really good size main bedroom with a pvc double glazed window to the side, central heating radiator, wood style laminated flooring. A large walk-in wardrobe with hanging rail and shelving space and sliding leading to en-suite shower room.
EN-SUITE SHOWER ROOM 2.13m x 1.24m (7'0" x 4'1")
The shower room provides a really nice addition and has a low flush wc and wash hand basin set into vanity unit with a shower cubicle housing a wall mounted electric shower with central heating radiator, wood style vinyl floor covering, full ceramic tiling to the walls and shower cubicle, extractor fan, strip light with shaving socket and pvc double glazed window to the side elevation.
BEDROOM 2 4.01m x 3.28m max (13'2" x 10'9" max )
Another lovely size double bedroom with a pvc double glazed window to the front and central heating radiator plus a bank of fitted wardrobes with sliding doors providing ample hanging rail and shelving space.
BEDROOM 3/ OFFICE 2.72m x 2.13m (8'11" x 7'0" )
This is a good size single room and has a pvc double glazed window to the front, central heating radiator and a built-in over stairs storage cupboard providing good extra storage space.
HOUSE BATHROOM
This has a contemporary feel to it with a white suite comprising low flush wc, wash hand basin set into vanity unit with two vanity drawers beneath and a panelled bath with a mixer tap and shower head attachment. The suite is really nicely finished with chrome fittings including a wall mounted heated towel rail with ceramic tiling to the bathing and splashback areas and further ceramic tiling to the floor, brushed aluminium spotlights inset to the ceiling and a pvc double glazed window to the rear.
OUTSIDE
To the front of the property there is an open plan garden with a raised gravel bed and shaped lawn and paved access pathway leading to the front entrance door with terracotta tiled steps. A twin trap paved driveway leads to the side of the property and give access to the side entrance door into the kitchen and the detached garage.
GARAGE
A brick built construction with an up and over door to the front and a pvc glazed door and window giving access into the rear garden. The garage has lighting and electricity supplied.
REAR GARDEN
The rear garden really does have low maintenance in mind and has a paved patio stepping up to a further patio with raised beds and a combination of brick built wall and timber fencing to the boundary. There is an external water tap and external lights.
AGENTS NOTES:
TENURE - FREEHOLD.
SERVICES - All mains services are connected.
DOUBLE GLAZING - PVC double glazing, where stated. Age of units various.
HEATING - Gas radiator central heating via a combination type boiler. Age of boiler...TBC
COUNCIL TAX - Band E
BROADBAND - Ultrafast broadband is available with download speeds of up to 10000 mbps and upload speeds of up to 10000 mbps.
MOBILE COVERAGE - Coverage is available with EE, Three, 02 and Vodafone.
VIEWING - By prior telephone appointment with horton knights estate agents.
MEASUREMENTS - Please note all measurements are approximate and for guidance purposes only, with a six inch tolerance. Therefore please do NOT rely upon them for carpet measurements, furniture and the like. Similarly, the floor plan is designed as a visual reference and is NOT a scale drawing.
OPENING HOURS - Monday - Friday 9:00 - 5:30 Saturday 9:00 - 3:00 Sunday www.hortonknights.co.uk
FREE VALUATIONS - If you need to sell a house then please take advantage of our FREE VALUATION service, contact our Doncaster Office (01302) 760322 for a prompt and efficient service.
Contact Us
Horton Knights Estate Agents39-45 Printing Office Street, Doncaster
DN1 1TP
T: 01302760322
E: doncaster@hortonknights.co.uk
