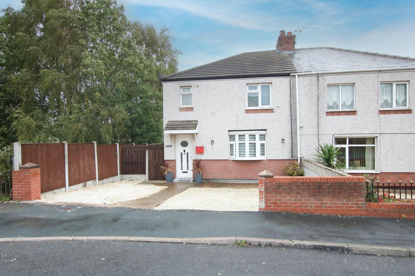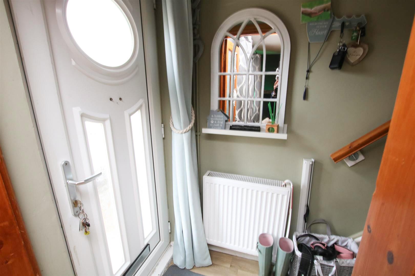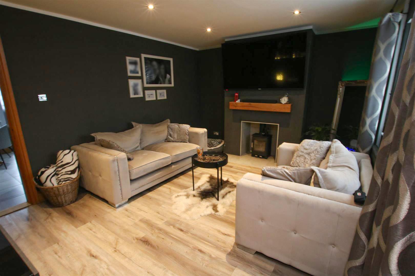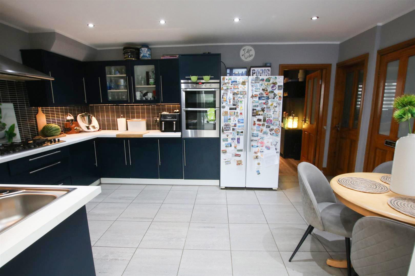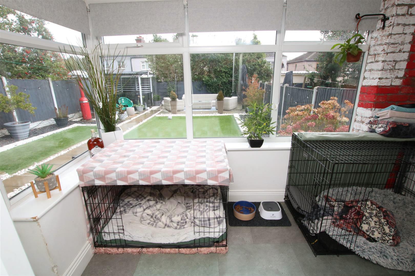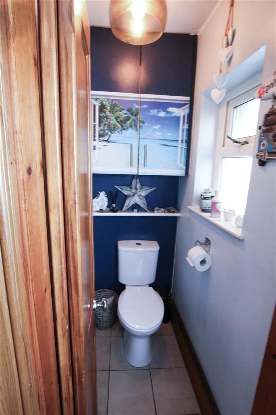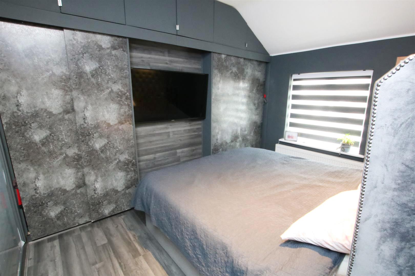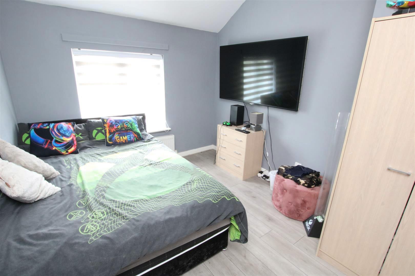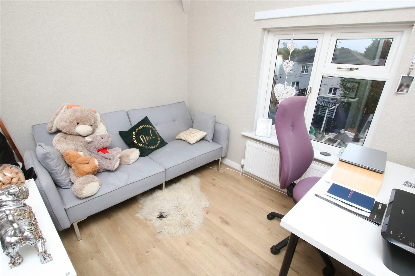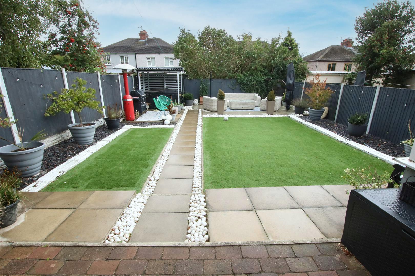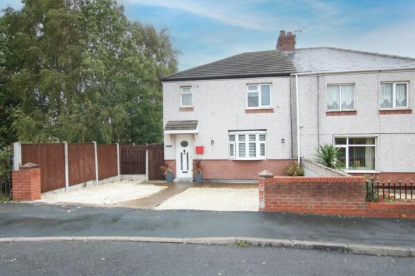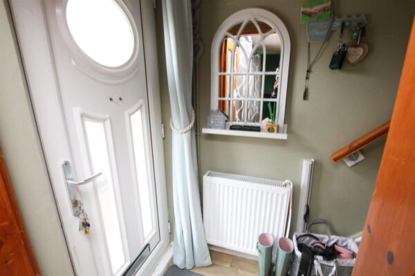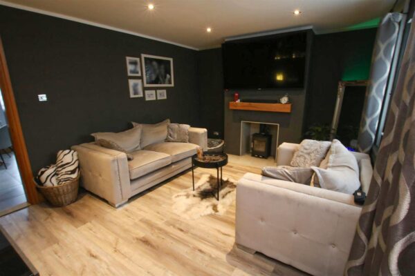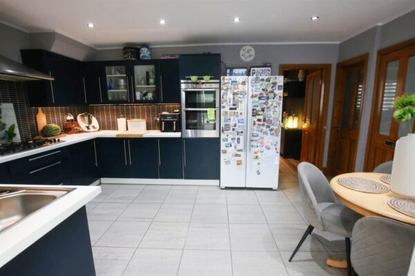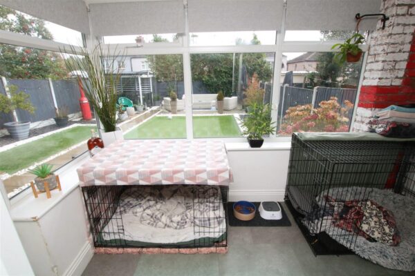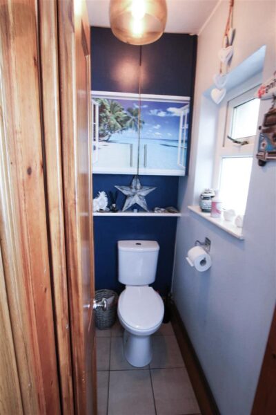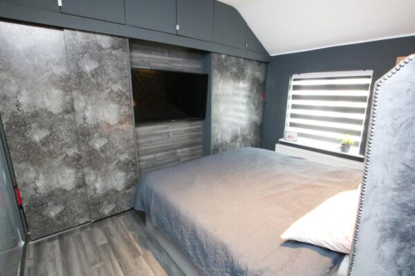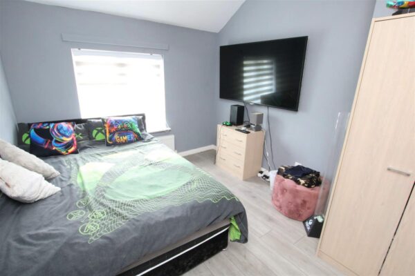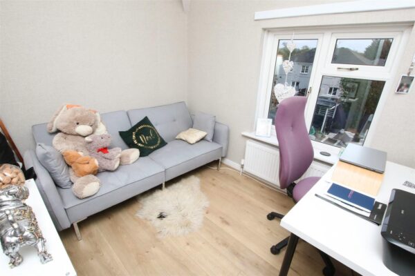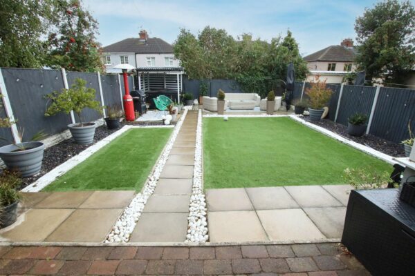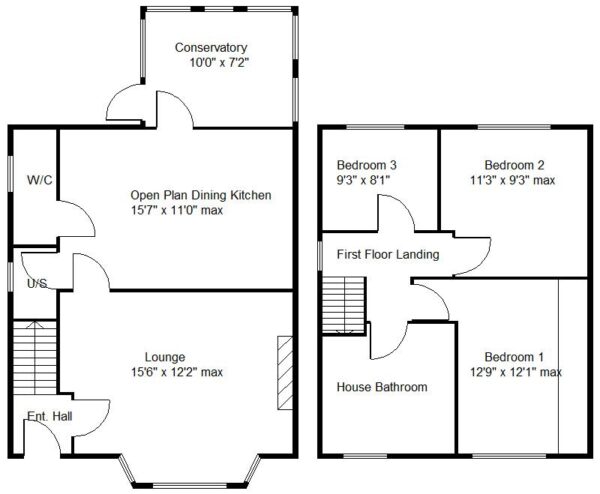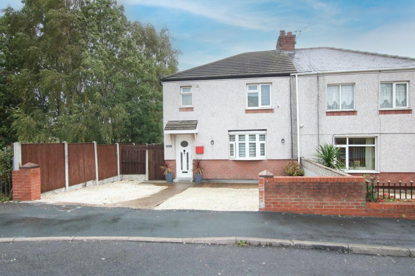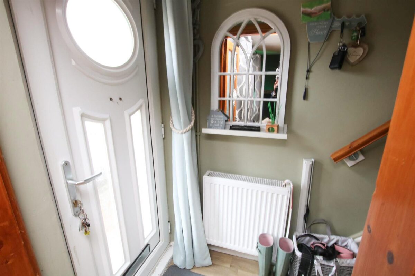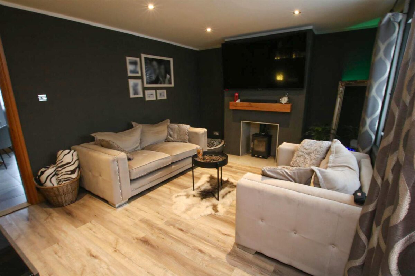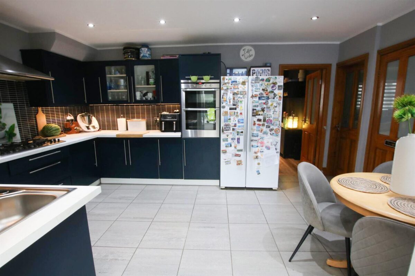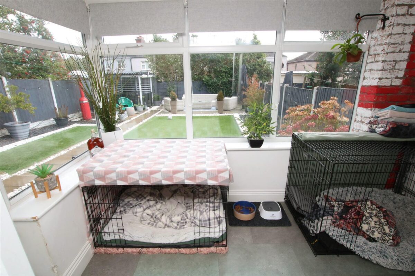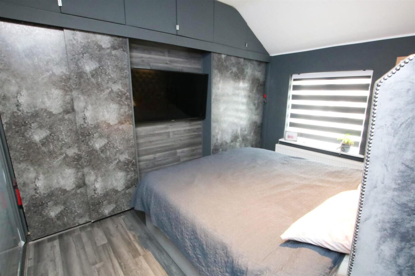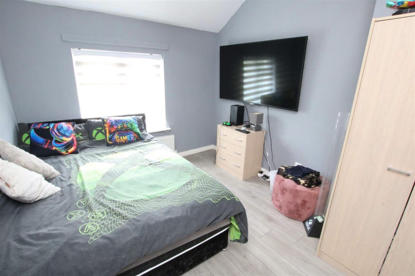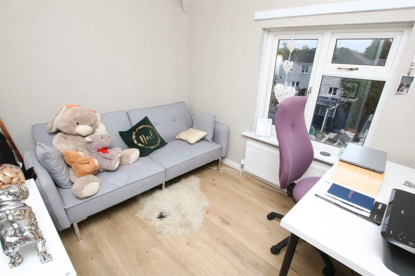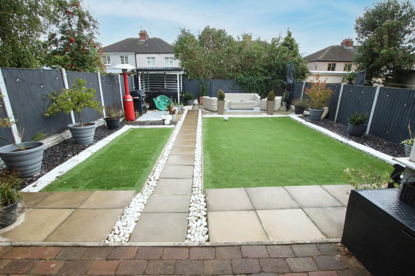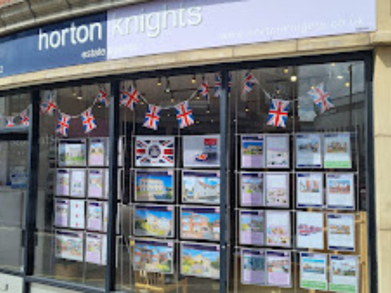Airstone Road, Askern, Doncaster
Doncaster
£145,000 Guide Price
Summary
***GUIDE PRICE £145,000 - £150,000***IMMACULATE 3 BEDROOM SEMI DETACHED HOUSE / VERY FASHIONABLE INTERIOR / GCH VIA COMBI BOILER / PVC DOUBLE GLAZING / ATTRACTIVE KITCHEN WITH APPLIANCES / OFF ROAD PARKING / GORGEOUS LANDSCAPED REAR GARDEN / EARLY VIEWING ESSENTIAL //
Details
An internal inspection is highly recommended to appreciate this house, immaculate inside and out, its ready to go. It has a gas central heating system via a combination type boiler, pvc double glazing and comprises: Entrance hall, attractive lounge, lovely modern fitted dining kitchen with integrated appliances, ground floor wc, rear lean-to style conservatory, landing, 3 bedrooms and a modern contemporary themed shower room. Outside the rear garden is beautifully landscaped with off road parking to the front. Popular village location with good access to amenities, including a good variety of shops, schools and access to the motorway network via A19/ M62. Viewers will not be disappointed.
ACCOMMODATION
A PVC double glazed entrance door leads to entrance hall.
ENTRANCE HALL
This has a staircase to first floor accommodation, ceiling light, smoke alarm, double panelled central heating radiator, vinyl floor covering which leads into the lounge.
LOUNGE 4.72m x 3.71m max (15'6" x 12'2" max )
This is an attractive front facing reception room with a broad PVC double glazed bay window to the front, central heating radiator, open fireplace with a multi fuel burner inset to a tiled hearth. Remainder of room is finished with luxury vinyl tiles (LVT), inset spot lights into ceiling, central heating radiator and door into dining kitchen.
OPEN PLAN DINING KITCHEN 4.75m x 3.35m max (15'7" x 11'0" max )
This is fitted with a range of modern high and low level units finished with dark blue cabinet doors and a contrasting marble effect work surface. There is a six-ring gas hob with extractor hood over, integrated double oven, one and a half bowl single drainer sink unit with a rinse style mixer tap. There is feature LED lighting and pelmet underlighting, a tiled floor covering, central heating radiator, PVC double glazed window and PVC double glazed double opening doors which leads through into the conservatory. A further door gives access to the understairs storage cupboard and a second door giving access to the ground floor W/C.
GROUND FLOOR WC
This has a wash-hand basin, PVC double glazed window, low flush WC and is all finished with a tiled flooring, a central heating radiator and central ceiling light.
UNDER STAIRS CUPBOARD
There is a PVC double glazed window, ceiling light and shelving.
CONSERVATORY 3.05m x 2.18m (10'0" x 7'2" )
The conservatory has a PVC double glazed window with a PVC double glazed door and vinyl tiled flooring, central heating radiator and window to give outlook onto the property's rear garden.
FIRST FLOOR LANDING
There is access point into loft space with retractable ladder, PVC double glazed window and a ceiling light.
BEDROOM 1 3.89m x 3.68m max (12'9" x 12'1" max )
A double bedroom with fitted wardrobes concealing hanging rail and storage including over-head storage, a central heating radiator, PVC double glazed window, inset spotlight to ceiling and a laminate floor covering.
BEDROOM 2 3.43m x 2.82m max (11'3" x 9'3" max )
A second double bedroom, it has a PVC double glazed window to rear, a central heating radiator, laminate flooring and a ceiling light.
BEDROOM 3 2.82m x 2.46m (9'3" x 8'1" )
This is a comfortable sized third bedroom which has a PVC double glazed window to rear, central heating radiator, central ceiling light and laminate floor covering.
SHOWER ROOM
This is all smartly finished with a modern white suite comprising of a walk-in shower enclosed with glass door, mains plumbed thermostatic shower, pedestal wash hand basin and a low flush WC. Ceramic tiled walls, a contemporary style towel rail/radiator, inset spot lighting, PVC double glazed window and an extractor fan.
OUTSIDE
Outside to the front of the property has a hard landscaped garden area which provides off road parking for two cars side by side, concrete posts and brick walling to the perimeters.
REAR GARDEN
To the rear of the property there is an attractive garden area all beautifully landscaped with a paved patio and sitting areas, further pergola style timber frame which is home to a hot tub (available by separate negotiation) there is concrete posts and timber fencing to perimeters, artificial lawn and slate beds all designed for lower maintenance.
AGENTS NOTES:
TENURE - FREEHOLD.
SERVICES - All mains services are connected.
DOUBLE GLAZING - PVC double glazing, where stated. Age of units various.
HEATING - Gas radiator central heating. Age of boiler TBC.
COUNCIL TAX - Band A
BROADBAND - Ultrafast broadband is available with download speeds of up to 1800 mbps and upload speeds of up to 220 mbps.
MOBILE COVERAGE - Coverage is available with EE, Three, 02 and Vodafone.
VIEWING - By prior telephone appointment with horton knights estate agents.
MEASUREMENTS - Please note all measurements are approximate and for guidance purposes only, with a six inch tolerance. Therefore please do NOT rely upon them for carpet measurements, furniture and the like. Similarly, the floor plan is designed as a visual reference and is NOT a scale drawing.
PROPERTY PARTICULARS - We endeavour to make our property particulars accurate and reliable, however if there is a point that is especially important to you, please contact ourselves prior to exchange of contracts, so that we may further clarify that point. We DO NOT give any warranty to the suitability of any part, including fixtures and fittings of this property, prospective buyers are kindly asked to take specific advice from their professional advisors.
OPENING HOURS - Monday - Friday 9:00 - 5:30 Saturday 9:00 - 3:00 Sunday www.hortonknights.co.uk
INDEPENDENT MORTGAGE ADVICE - With so many mortgage options to choose from, how do you know your getting the best deal? Quite simply...YOU DON'T. Talk to an expert. We offer uncomplicated impartial advice. Call us today: 01302 760322.
FREE VALUATIONS - If you need to sell a house then please take advantage of our FREE VALUATION service, contact our Doncaster Office (01302) 760322 for a prompt and efficient service.
