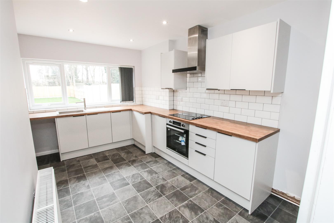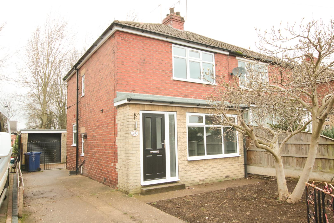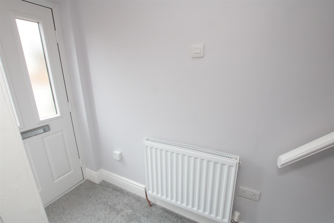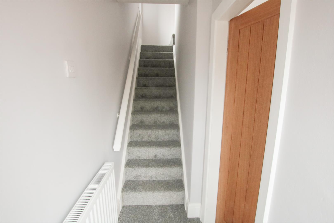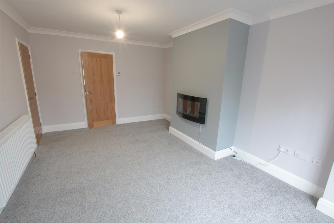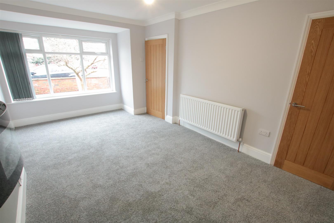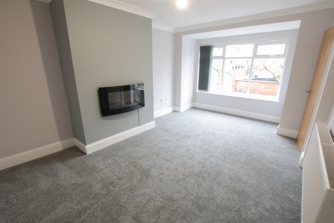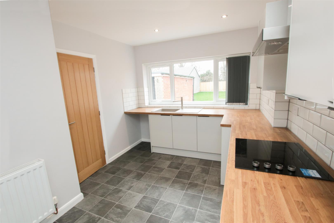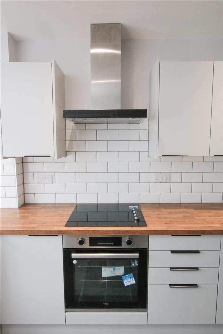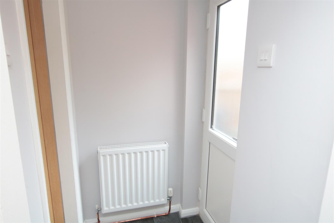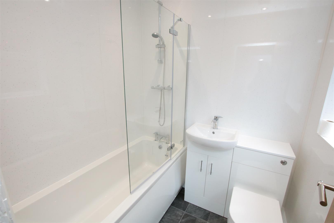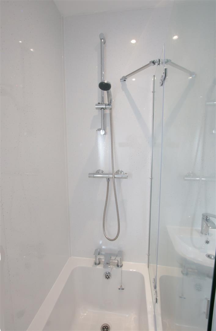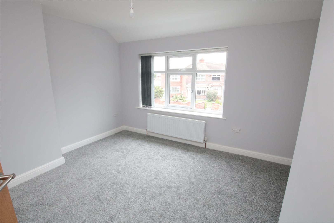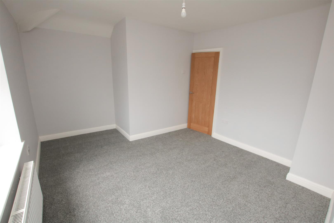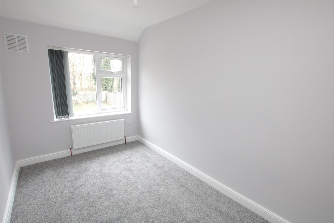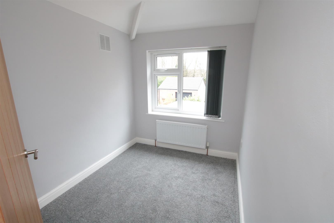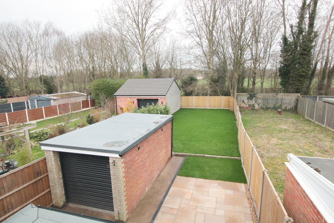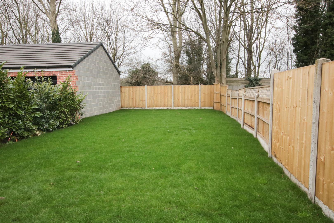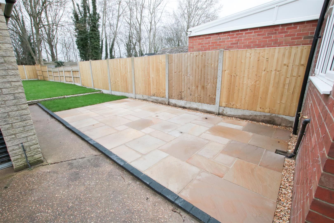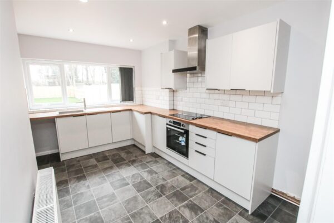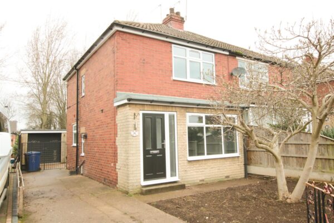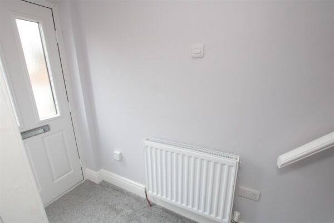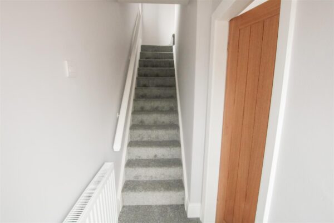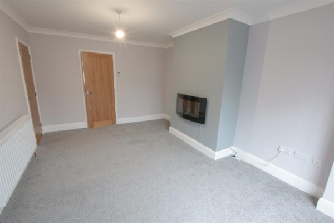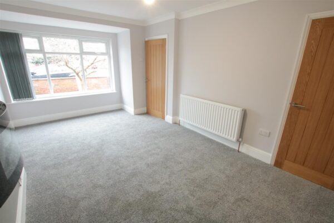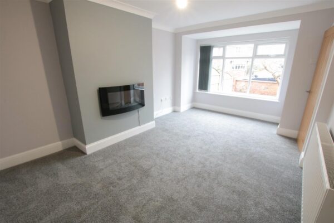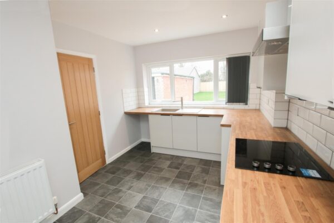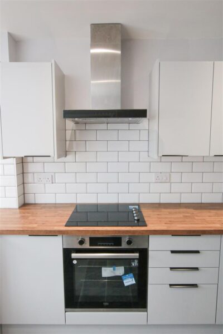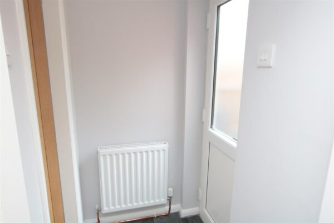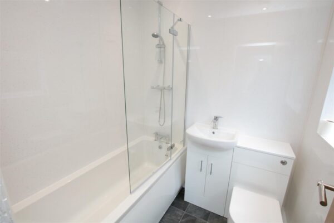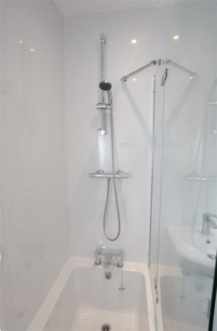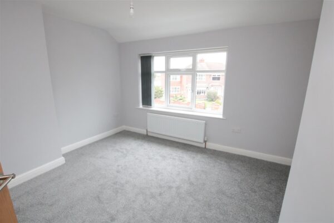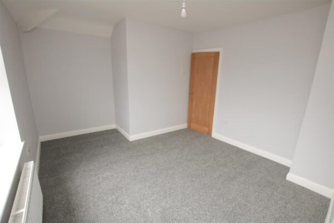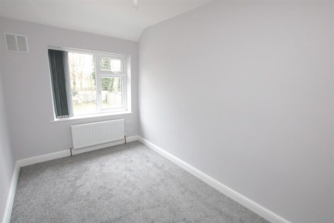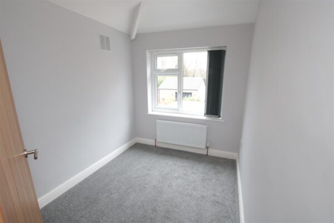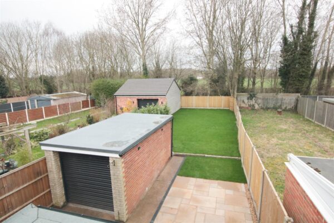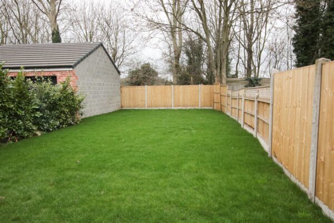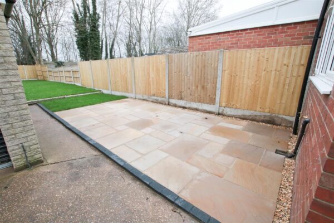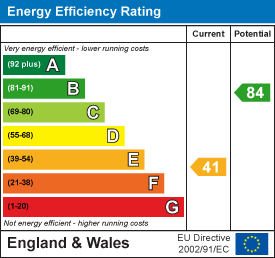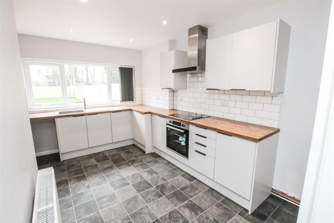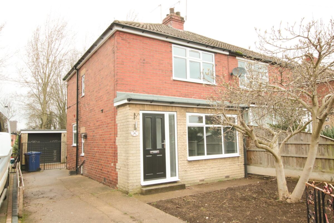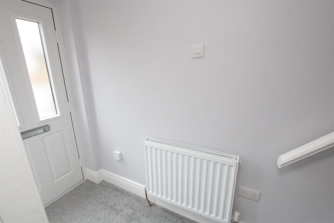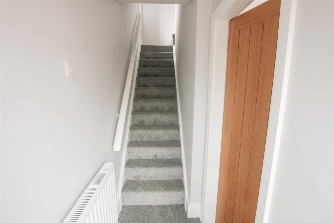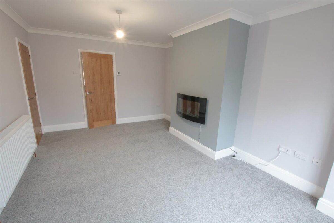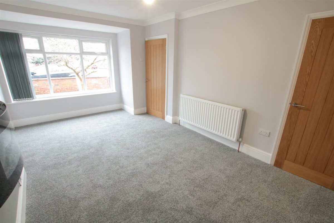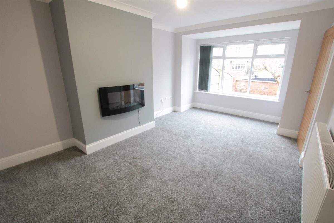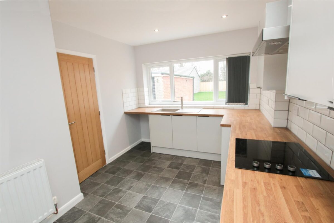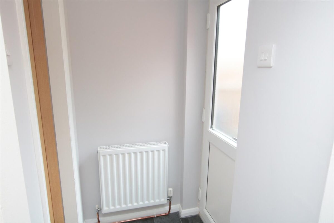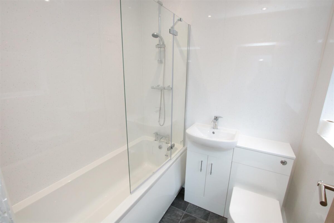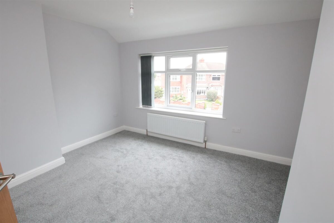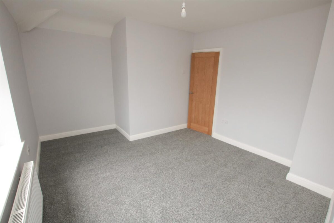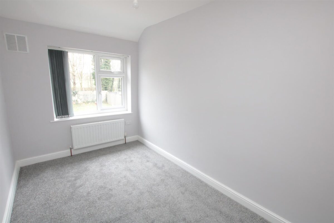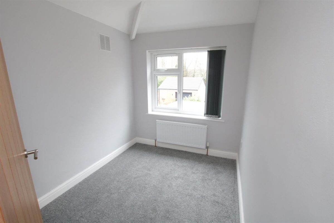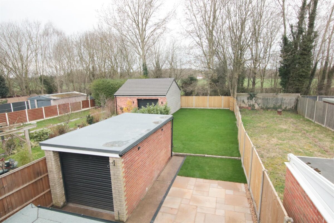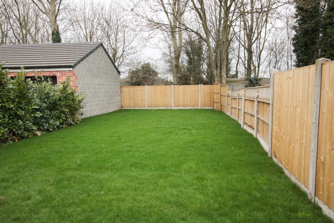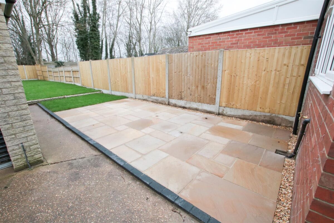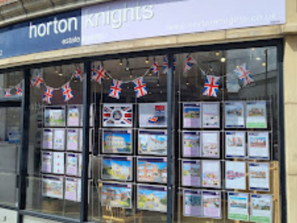Crompton Avenue, Sprotbrough, Doncaster
Doncaster
£775 pcm
Summary
Absolutely immaculate, newly renovated and decorated including brand new carpets, a 3 bedroom semi detached house in this popular residential location.Details
A viewing is highly recommended, the property is every bit as good as the photographs look! It has a modern central heating system via a combination type boiler, new pvc double glazing and briefly comprises; Entrance hall with stairs to the first floor, spacious lounge, newly fitted kitchen with modern light grey coloured cabinet doors, integrated oven, hob and extractor, rear lobby, a newly fitted bathroom with white suite and shower, first floor landing and three good sized bedrooms. Outside are front and rear gardens, parking to the side and a detached garage. Well placed with access to amenities within Sprotbrough including shops, schools etc, plus easy access to Doncaster centre.
ACCOMMODATION
A brand new contemporary styled composite door leads into the property's entrance hall.
ENTRANCE HALL
This has a fitted carpet, a central heating radiator and a staircase leading to the first floor with matching carpet. An oak interior door (which can be found throughout the remainder of the property) leads into a large front facing lounge.
LOUNGE
This has a broad pvc double glazed window to the front with fitted blinds, a wall mounted contemporary electric fire, modern grey coloured carpet and matching decor, a double panel central heating radiator, coving, a central ceiling light and door into a built in understairs storage cupboard which also houses a gas fired combination type boiler which supplies the domestic hot water and central heating systems, a pvc double glazed window, shelving, fitted grey coloured carpet and new fuse box. A second door from the lounge leads into the kitchen.
NEWLY FITTED KITCHEN
All newly fitted with a range of contemporary styled high and low level units finished with a light grey cabinet door and a contrasting oak effect work surface. There is a brand new four ring ceramic hob, extractor hood, integrated oven, plumbing for automatic washing machine, room for a tall fridge/freezer and a composite sink unit with mixer tap. There is inset spotlighting to the ceiling, new tiled effect grey coloured vinyl flooring, a central heating radiator and door into rear lobby.
REAR LOBBY
This has a pvc double glazed door with access onto the rear garden, a central heating radiator, matching flooring and door into the bathroom.
BATHROOM
All newly fitted with an immaculate white suite comprising of a shower style bath with shower over, wash basin inset to a vanity unit and a matching w/c. There is a pvc double glazed window, waterproof walling, inset spotlighting and an extractor fan.
FIRST FLOOR LANDING
As previously described, a staircase from the entrance hall leads to the first floor landing.
There is a pvc double glazed window to the side, a central ceiling light and doors to the bedrooms.
BEDROOM 1
A large double bedroom, it has a broad pvc double glazed window to the front with fitted blinds, a central heating radiator, newly fitted grey coloured carpet and matching modern grey decorations.
BEDROOM 2
A second good sized bedroom, it has a pvc double glazed window with an outlook over the property's rear garden, fitted blinds, a central heating radiator, a central ceiling light and a built in cupboard with hanging rail and shelving.
BEDROOM 3
A comfortable third bedroom, it has a pvc double glazed window to the rear with fitted blinds, a central heating radiator, a central ceiling light and new fitted grey coloured carpet.
OUTSIDE
To the front of the property there is a cultivated garden with a central Magnolia Tree, paved hard standing area to the side and a pathway continuing up the side of the property and in turn leads to a detached garage.
DETACHED GARAGE
With roller shutter style door and power and light laid on.
REAR GARDEN
The rear garden itself is enclosed, there is concrete post and timber fencing to the perimeters. It is mainly lawned, and there is a stone paved patio and sitting area as well. It should be noted the rear of the property enjoys an outlook over a wooded copse and open farmland beyond.
LETTINGS AGENTS NOTES
AGENTS NOTES -
AVAILABLE NOW , subject to satisfactory referencing.
Council Tax: Band A
Central Heating - The property has a gas radiator central heating system via a combination type boiler.
Double Glazing - The property has newly fitted PVC double glazing fitted.
Viewing - By prior telephone appointment with horton knights estate agents on 01302 760322.
Opening Hours: Monday - Friday 9:00 - 5:30; Saturday 9:00 - 3:00; Sunday www.hortonknights.co.uk
