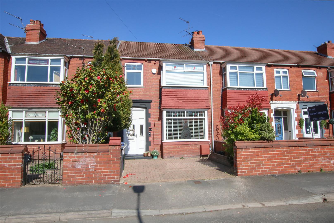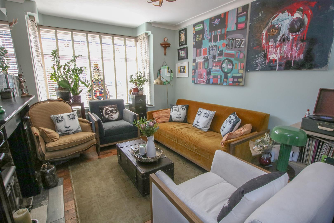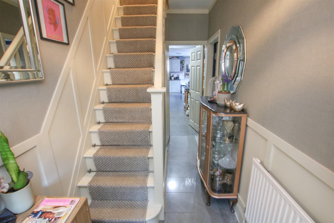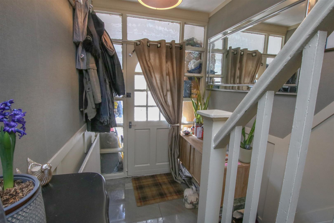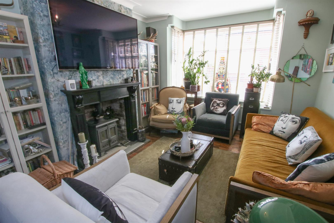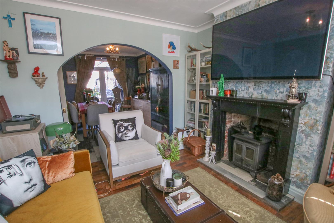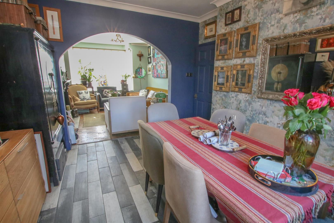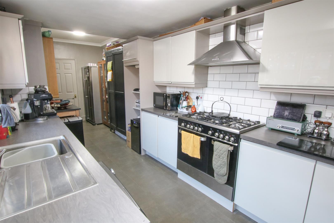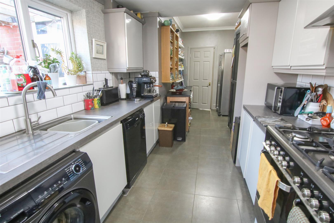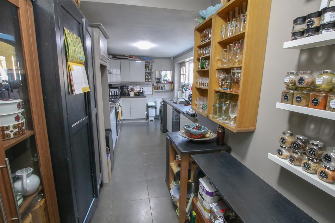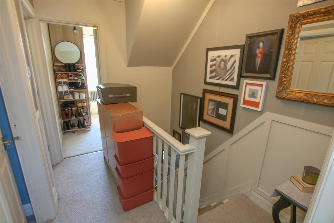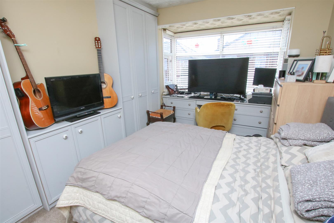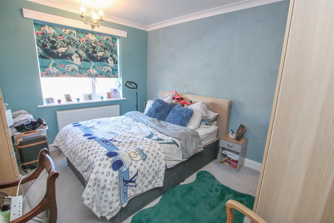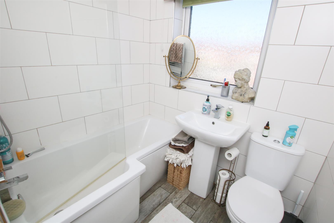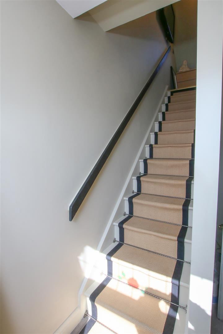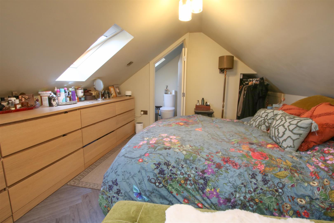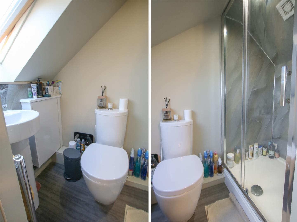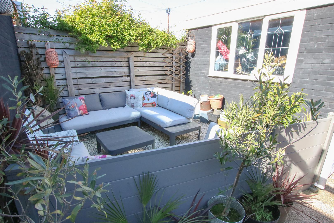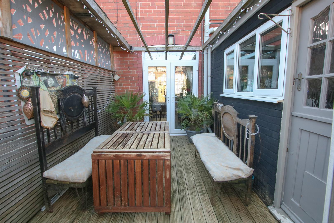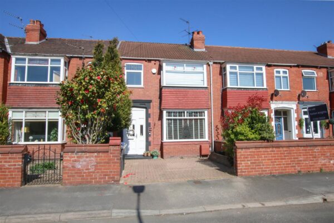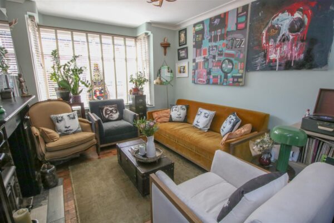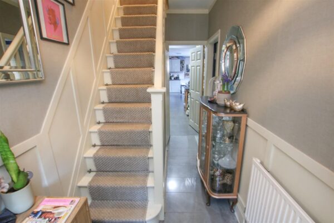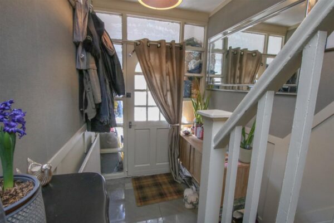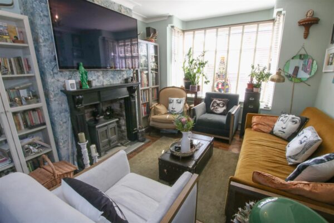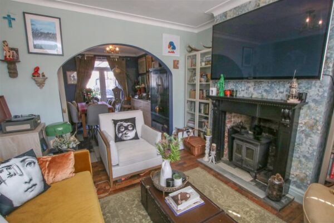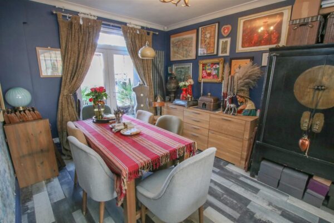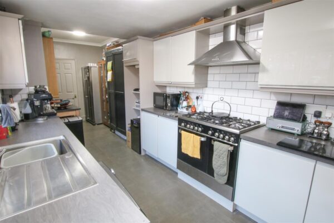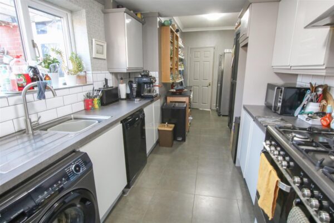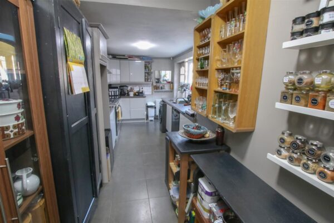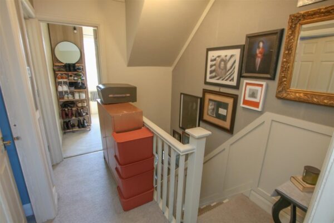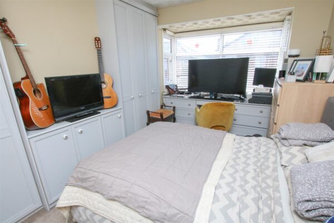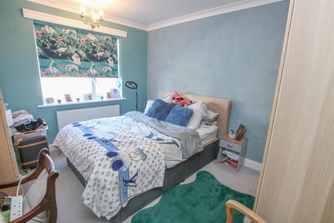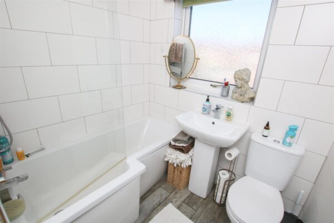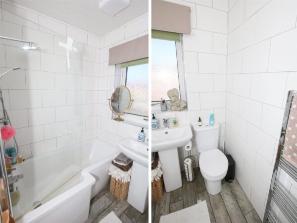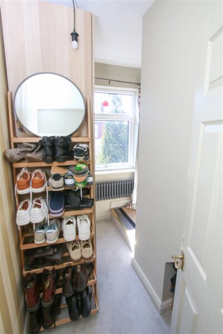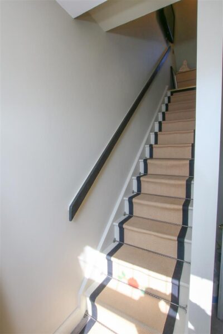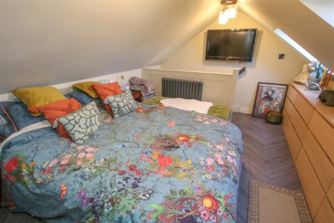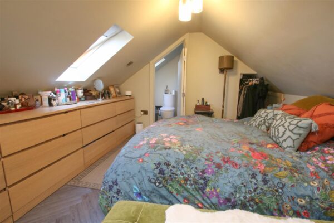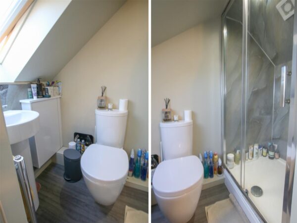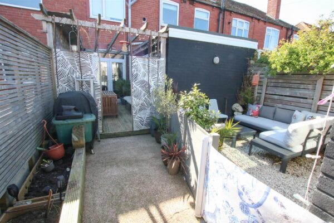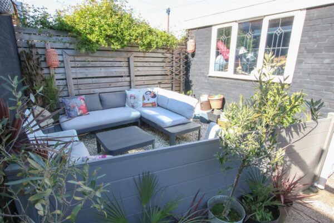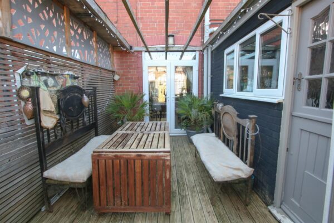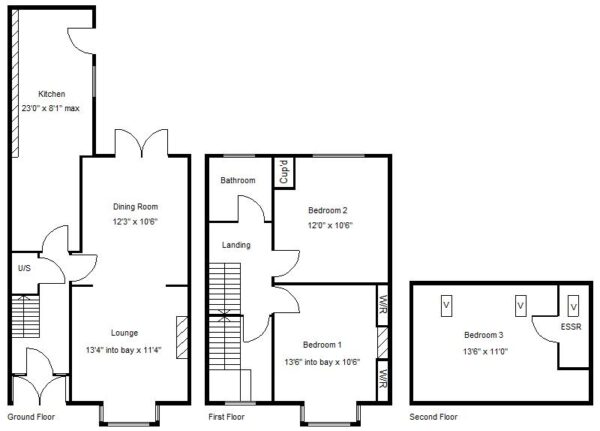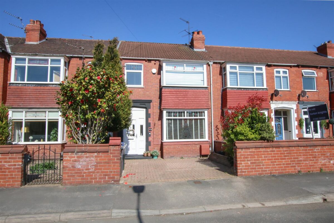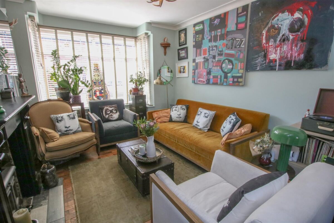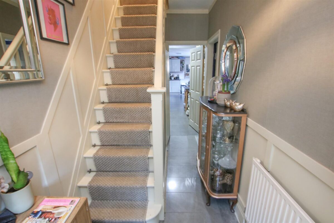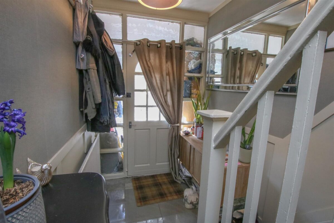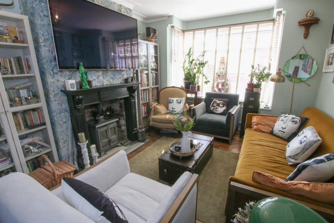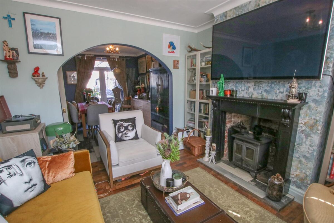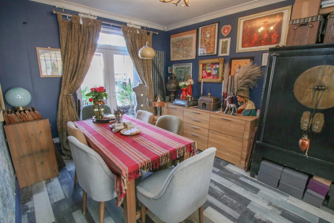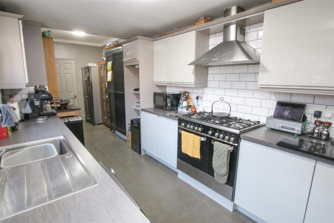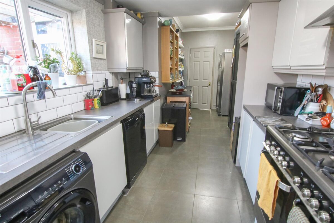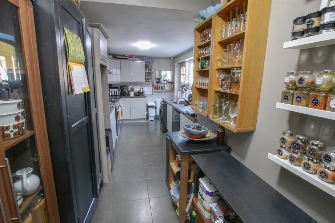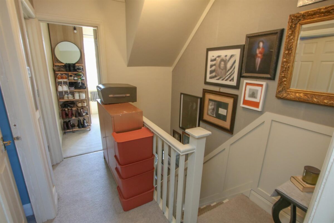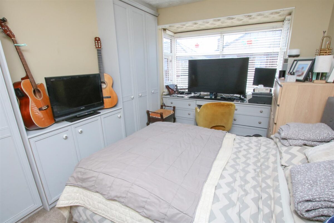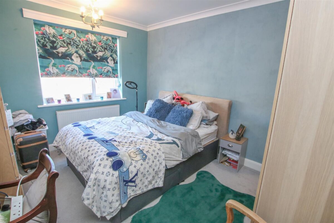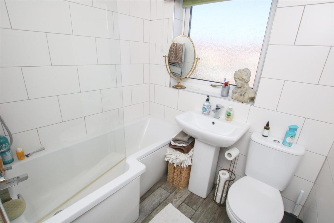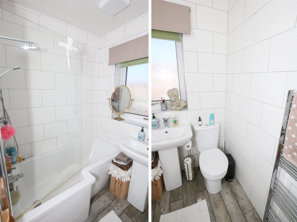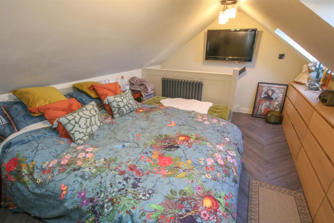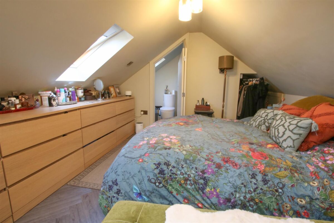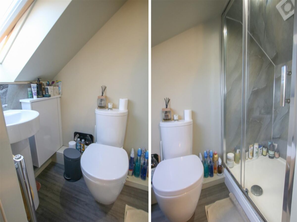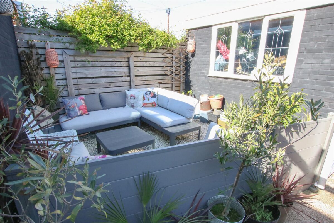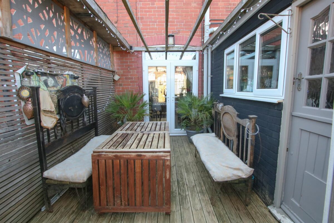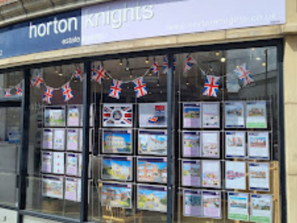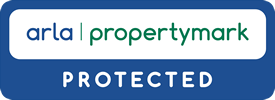Holyrood Road, Town Moor, Doncaster
Doncaster
£179,995 Offers Over
Summary
LARGER THAN AVERAGE 3 BEDROOM HOUSE / VERY STYLISH INTERIOR / MAIN BEDROOM WITH EN-SUITE SHOWER ROOM / EXTENDED MODERN KITCHEN / OFF ROAD PARKING / LARGE REAR WORKSHOP / VIEWERS WILL NOT BE DISAPPOINTED //Details
An internal inspection is highly recommended to appreciate all that this house has to offer. It is beautifully presented and benefits from a loft conversion which includes a double bedroom and an ensuite shower room. The property has a gas radiator central heating system, PVC double glazing and briefly comprises: Entrance vestibule into a larger hall with stairs to the first floor, spacious open plan lounge and dining room with a log burner and a deep bay window to the front, beautifully fitted extended kitchen, first floor landing, two large double bedrooms and a bathroom, whilst on the upper floor, there is a third double bedroom and an ensuite shower room. Outside to the front there is off road parking, enclosed rear garden, with a large workshop/garage. Town Moor is a popular district close to the city centre and benefits from a good range of amenities including access to the hospital.
ACCOMMODATION
A PVC double glazed entrance door with matching side screen leads into the property's entrance vestibule.
ENTRANCE VESTIBULE
This has a tiled floor covering, a ceiling light and a further timber casement door with matching side screens which leads into the property's entrance hall.
ENTRANCE HALL
This is all smartly presented and sets the theme for the remainder of the property. It has a beautiful period style staircase with stair rods, giving access to the first floor, a deep built in understairs storage cupboard, feature wall panelling, a central heating radiator, tiled flooring, a ceiling light and a door continues into an open plan lounge and dining room.
LOUNGE 4.06m into bay x 3.45m (13'4" into bay x 11'4")
The lounge area has a feature PVC double glazed bay window to the front, a central heating radiator, reclaimed oak flooring, a feature fireplace with a multifuel burner inset to a period style fireplace with a tiled hearth, coving to the ceiling and a broad opening which leads through to the dining area.
DINING AREA 3.73m x 3.20m (12'3" x 10'6")
This has 2 PVC double glazed double opening doors which leads out onto a decked patio and sitting area, there is a tiled floor covering, coving, a central ceiling light, a contemporary style tall central heating radiator.
EXTENDED KITCHEN 7.01m x 2.46m max (23'0" x 8'1" max)
The kitchen has been extended over the years, it is all smartly finished with a range of modern high and low level handleless type units with a work surface over. There is a tiled splashback, a single drainer stainless steel sink unit with a mixer tap, a range style cooker (available by separate negotiation), plumbing for an automatic washing machine, plumbing for a dishwasher and room for a tall fridge freezer. There is a tiled floor covering, a PVC double glazed window, a double panel central heating radiator and 2 ceiling lights.
FIRST FLOOR LANDING
There is a continuation of the wall panelling, a balustrade and panelled doors leading to the bedrooms and bathroom.
BEDROOM 2 4.11m into bay x 3.20m (13'6" into bay x 10'6")
A good sized double bedroom, it has a deep PVC double glazed bay window to the front, wardrobes set into the chimney recesses with matching bedroom furniture, a central heating radiator and inset spotlighting to the ceiling.
BEDROOM 3 3.66m x 3.20m (12'0" x 10'6")
Another good sized double bedroom, this has a PVC double glazed window to the rear, a central heating radiator, a corner cupboard which houses the gas fired combination type boiler which supplies the domestic hot water and central heating systems, a ceiling light and coving.
HOUSE BATHROOM
Fitted with a modern white suite comprising of a shower style bath with a glazed shower screen, a mains plumbed thermostatic shower and rainfall style shower head, a wash hand basin and a low flush W/C. There is tiled flooring, a PVC double glazed window, a central ceiling light to a waterproof style ceiling and a contemporary style towel rail/ radiator.
LOBBY
The original bedroom 3 has been reconfigured and now gives access to a staircase which continues to the now main bedroom.
SECOND FLOOR LANDING
This has a PVC double glazed window to the front, a period style column radiator, a fixed staircase with stair rods and a door leading to the bedroom suite.
MAIN BEDROOM 1 4.11m x 3.35m (13'6" x 11'0")
This has 2 double glazed velux windows to the rear, luxury vinyl tiled flooring, a period style column radiator, 2 ceiling lights and a door to the far end gives access into an en suite shower room.
EN SUITE SHOWER ROOM
Fitted with a white suite comprising of a shower enclosure with modern waterproof walling, a wash hand basin and a low flush W/C. There is an extractor fan, a ceiling light, a double glazed velux window to the rear, a continuation of the LVT flooring and a contemporary style towel rail/ radiator.
REAR GARDEN
To the rear of the property, there is a decked patio and sitting area with decorative screens and lead through into the courtyard garden. This has seating areas, a raised planter and a detached brick workshop/garage.
DETACHED BRICK WORKSHOP/ GARAGE
This has a personnel side door, 2 PVC double glazed windows, power and light laid making a useful workshop. Please note this can be easily converted back to a garage.
AGENTS NOTES:
TENURE - FREEHOLD.
SERVICES - All mains services are connected.
DOUBLE GLAZING - PVC double glazing, where stated. Age of units various.
HEATING - Gas radiator central heating. Age of boiler March 2025.
COUNCIL TAX - Band A.
BROADBAND - Ultrafast broadband is available with download speeds of up to 1000 mbps and upload speeds of up to 1000 mbps.
MOBILE COVERAGE - Coverage is available with EE, Three, 02 and Vodafone.
VIEWING - By prior telephone appointment with horton knights estate agents.
MEASUREMENTS - Please note all measurements are approximate and for guidance purposes only, with a six inch tolerance. Therefore please do NOT rely upon them for carpet measurements, furniture and the like. Similarly, the floor plan is designed as a visual reference and is NOT a scale drawing.
PROPERTY PARTICULARS - We endeavour to make our property particulars accurate and reliable, however if there is a point that is especially important to you, please contact ourselves prior to exchange of contracts, so that we may further clarify that point. We DO NOT give any warranty to the suitability of any part, including fixtures and fittings of this property, prospective buyers are kindly asked to take specific advice from their professional advisors.
OPENING HOURS - Monday - Friday 9:00 - 5:30 Saturday 9:00 - 3:00 Sunday www.hortonknights.co.uk
INDEPENDENT MORTGAGE ADVICE - With so many mortgage options to choose from, how do you know your getting the best deal? Quite simply...YOU DON'T. Talk to an expert. We offer uncomplicated impartial advice. Call us today: 01302 760322.
FREE VALUATIONS - If you need to sell a house then please take advantage of our FREE VALUATION service, contact our Doncaster Office (01302) 760322 for a prompt and efficient service.
